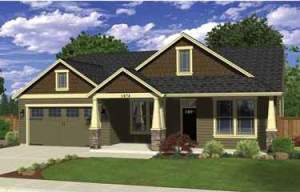 What is a Craftsman Style home? Inquiring dogs want to know! Here’s what Ask.Yahoo.com has to say:
What is a Craftsman Style home? Inquiring dogs want to know! Here’s what Ask.Yahoo.com has to say:
Arts & Crafts was an artistic and philosophical movement that began in 19th century Britain. Craftsman refers to a specific style of early 20th century American architecture that was part of the Arts & Crafts Movement. So Craftsman is actually a subset of Arts & Crafts…
According to American Bungalow magazine, classic Craftsman homes usually have these features:
– street-facing gables with composition or shingled roofs
– wide overhanging eaves
-a deep porch
-dark wood paneling
-a large fireplace
-an arched opening that separated the living room and dining room
-built-in cabinetry in the dining room and kitchen
In addition, Craftsman homes are low-slung bungalows. Many of these homes make extensive use of local wood and stone to emphasize the importance of nature.
We have listed a beautiful new Craftsman Style residence, which will be completed by JLR Developments very soon. Of course, it wasn’t built around the turn of the 20th Century, but think of it! Arts and Crafts era charm…no remodeling required!
Classic Design, Current Amenities! This gorgeous Craftsman Style 3 Bedroom 2 Bath home is slated to be completed by JLR Developments very soon!
Fine finishes and amenities, plus the warm ambiance of Craftman design are featured in this lovely home. The large Kitchen features a Breakfast Bar, and comes well-equipped with a suite of appliances. An open-concept Living room flows from the Kitchen, with the Entertainment Center area opposite the breakfast bar. When “the gang’s all here,” the cook can be included in all the fun!
Master Suite features 2 big walk-in closets. The floorplan also features two additional bedrooms plus a Den (which could function as a 4th bedroom).
This home’s living spaces are enhanced with Vaulted Ceilings, & Hardwood flooring Living Room, Kitchen & Den, and features Oil-rubbed Bronze Plumbing & Light Fixtures, and Fully Wood-cased Window Wraps.
 Joe Rumore, President of JLR Developments, prides himself on the Quality and Energy Efficiency of every home he builds. This plan features Low-E Hi-Efficiency Windows and a Hi-Efficiency Furnace.
Joe Rumore, President of JLR Developments, prides himself on the Quality and Energy Efficiency of every home he builds. This plan features Low-E Hi-Efficiency Windows and a Hi-Efficiency Furnace.
And you’ll have Curb Appeal in spades! Covered Front Porch, Back Patio off the Living Room, Hardiplank Siding, 2-Car Garage are just a few of the attractive outdoor amenities and conveniences.
Check it out at http://www.realestate-browser.com/viewdetails.php?nid=77002&mls=11-279 or call Christy Oetken of Windermere Coeur d’Alene Realty today: 208-660-0506
By the way, Browser highly recommends “Joe the Builder.” Joe is one of Browser’s BFF’S! Visit him on Facebook!
 Facebook
Facebook
 X
X
 Pinterest
Pinterest
 Copy Link
Copy Link
